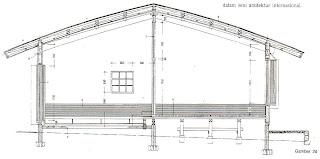
Traditional house facade with bench seating and dominated wood sliding doors horizontal and vertical direction of the wo
od.

Several small street gang also be very interesting to follow because of the way we can see a small Japanese-style garden in the backyard area and front of house. The park is equipped with natural stone features bonsai, fountain bamboo, bamboo crafts and others add to the attraction of this area.
Traditional Japanese houses made of wood and roof crushed stone facade with typical Japanese accessory
Most of the area's top building made of boards that if we see further demonstrate the closeness of life Tsumago to agriculture, trade, and business services being the main livelihood of the population in the Sogun.
The roof of the crushed stone to resist not to fly with the wind blown rain gutter on the roof and channel water to the ground made of bamboo also showed ingenuity and technical elements of the builder thought the Edo period. The room with a dirt floor, tatami, and crushed natural stone foundation wood building to be one particular characteristic.
With sliding doors wooden structure with horizontal and vertical wooden bars show the traditional architectural style of ancient Japan.
Not only the image, but its construction is simple once "the fewer, the better". This principle has been taken over in the art of international architecture.
TRADITIONAL JAPANESE HOME INTERIOR
Already since the 18th century western society that has infused flavors of mathematics and logic all walks of life find a domestic Japanese aristocratic tastes and flavors that closely matches the human yearning industrial culture that exact combination of mathematical and foster compassion in everything beautiful. So the lines and geometric walls innocence that marks all over their Japanese architectural expression make samples.
Interior and Traditional Japanese housing material selection is still the same breath taste. The walls are thin, almost immaterial (paper is still used for the walls of the room). Not safe indeed and very cold in winter, but the attitude of Shinto one with nature will be won.

Through this picture, and so we can study the impact and hikam traditional Japanese contemporary akrsitekutur in greater detail. Behold how utterly impossible modernization with contemporary language, without leaving any personal peculiarities indigenous.
Then look at figure 1.5 in chapter 9 of modern architecture in the years 20-30s. Characteristics appeared to Jepangan in buildings and furniture of the house.
Taste of innocence and simplicity that it is more widespread Shinto breathe again after World War II, which turned out to taste sedambaan human family recently molested by cannon and bombs language plague the industry. Here the taste and image of arjuna is obvious.
Note the walls, floors and ceilings. Everything is a plain field, it can be said without any decoration. The only "decoration" but play straight lines and pure fields. Plus the highly stylized images hekmat scratches, calligraphy poem one course in the main room with tokonominya.
In the main hall, reception area, small stage made a walled retreat as a sacred place, a focus, a self-psychological orientation of the house, called tokonoma. Sometimes painting is replaced with another, or display the poem with beautiful calligraphy, poetry by tenbtang conversation or exchange of wisdom, knowledge culture.

1. Foreign and In.
2. Geometric straight-field line of flat-tight and flexible organic shapes.
3. hygiene in plain neutral colors and a variety of colorful round outside.
Plan a traditional Japanese house with a simple division of space is shaped or square box. The modern man of the 20th century is being devoted to all things geometric. But geometriks heart touching heart. And what is the true culture and architecture of a prominent pioneer of modern architecture, Mies Van der Rohe? Mies van der Rohe puts it thus: "the less the better". But the famous formulation was practically done for centuries by people who spirited Shinto and Zen Buddhism.
No comments:
Post a Comment